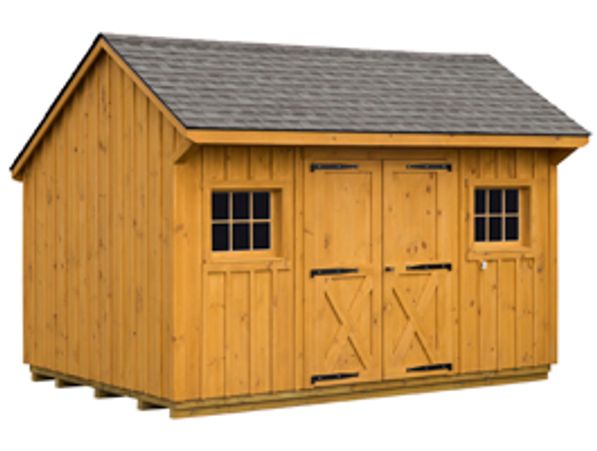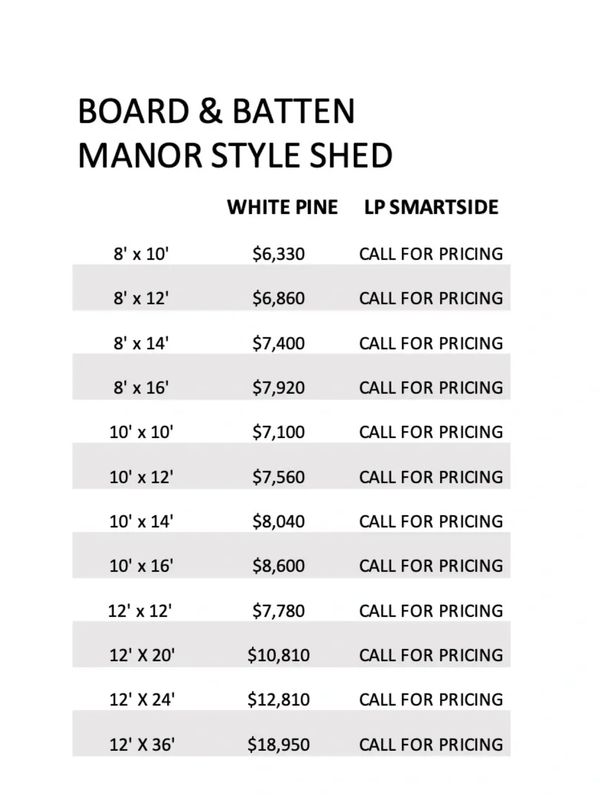MANOR STYLE SHED

Standard features for our Board & Batten Manor sheds include 5' double door with 20" strap hinges and locking door handle along with two 6-pane wooden sash tilt-in windows. Our board and batten storage sheds are built with 4" x 4" PT timbers for the base (2 for 8' deep buildings and 5 for 10' and 12' deep buildings), rough-sawn 2" x 4" oak post and beam framing, 1" x 9" rough-sawn yellow pine siding (board) slat 1" x 2" rough-sawn pine battens to cover seams. Floors are constructed from 2" x 4" x 16" on center PT joints with 5/8" exterior grade plywood flooring. Back wall height is 83". Front wall height is 95". Roof peak is 10' tall. Quaker-style roof. Front overhang is 16". Back overhang is 6".
*Additional escort charges may apply for 10' and 12' sheds

HUDSON STYLE SHED

Standard features for our Board & Batten Hudson sheds include 5' double door with 12" strap hinges and locking door handle along with two 24" x 27" aluminum double hung windows. Our Hudson storage sheds are built with 4" x 4" PT timbers for the base (2 for 8' deep buildings and 5 for 10' and 12' deep buildings), spruce framing, 1" x 9" rough-sawn yellow pine siding (board) slat 1" x 2" rough-sawn pine battens to cover seams. Floors are constructed from 2" x 4" x 16" on center PT joints with 5/8" exterior grade plywood flooring. Back wall height is 71". Front wall height is 83". LP Silver Tech 1/2" roof sheathing with reflective foil face intended to help deflect UV rays and keep the building cooler in warm weather. 15 lb. tar paper and GAF lifetime architectural shingles.
*Additional escort charges may apply for 10' and 12' sheds

CAPE STYLE SHED

Standard features for our Board & Batten Cape sheds include 5' double door with strap hinges and locking door handle along with two 28" x 24" 6-pane wooden sash tilt-in windows or two 24" x 27" double hung aluminum windows. Our board and batten storage sheds are built with 4" x 4" PT timbers for the base (2 for 8' deep buildings and 5 for 10' and 12' deep buildings), rough-sawn 2" x 4" oak post and beam framing, 1" x 9" rough-sawn yellow pine siding (board) slat 1" x 2" rough-sawn pine battens to cover seams. Floors are constructed from 2" x 4" x 16" on center PT joints with 5/8" exterior grade plywood flooring. Walls are 74" tall with a 10" overhang and a 7/12 A-Frame roof. LP Silver Tech 1/2" roof sheathing with reflective foil face intended to help deflect UV rays and keep the building cooler in warm weather. 15 lb. tar paper and GAF lifetime architectural shingles.
*Additional escort charges may apply for 10' and 12' sheds

COTTAGE STYLE SHED

Standard features for our Board & Batten Cottage sheds include 5' double door with 20" strap hinges and locking door handle along with two 24" x 27" aluminum double hung windows. Our Cottage storage sheds are built with 4" x 4" PT timbers for the base (2 for 8' deep buildings and 5 for 10' and 12' deep buildings), spruce framing, 1" x 9" rough-sawn yellow pine siding (board) slat 1" x 2" rough-sawn pine battens to cover seams. Floors are constructed from 2" x 4" x 16" on center PT joints with 5/8" exterior grade plywood flooring. Wall height is 74" with a 4" overhang. LP Silver Tech 1/2" roof sheathing with reflective foil face intended to help 15 lb. tar paper and GAF lifetime architectural shingles.
*Additional escort charges may apply for 10' and 12' sheds

COLOR & ROOFING OPTIONS



*Prices reflect the unit only. Prices do not include deliver or taxes.
Upgrade to stained or painted siding for additional fee.
*Additional escort charges may apply for structures 10' or wider
Please call for additional pricing 845-758-1054
Bayhorse Structures LLC
2 Acadamy Hill Road, Red Hook, NY 12571
This website uses cookies.
We use cookies to analyze website traffic and optimize your website experience. By accepting our use of cookies, your data will be aggregated with all other user data.